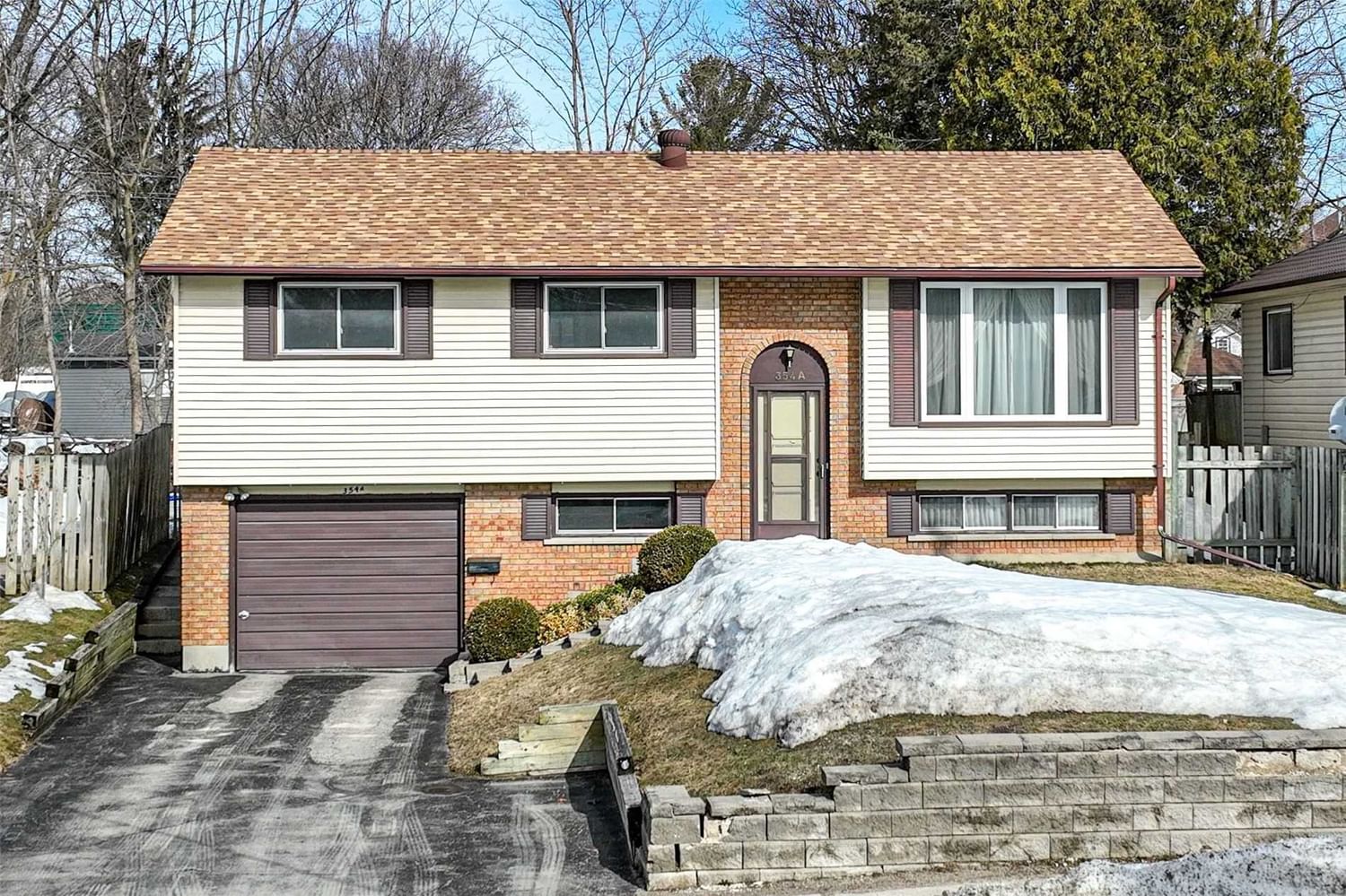$549,900
$***,***
3-Bed
2-Bath
1100-1500 Sq. ft
Listed on 3/27/23
Listed by RE/MAX RIGHT MOVE, BROKERAGE
Make The Right Move To Your New Home. Location: Central West Ward. Neighbourhood: Mature Area, Families, Retirees, Long Term Homeowners. Convenience & Gas Within Walking Distance. On Bus Route. Walk To Schools, Parks. Lot: High & Dry, Fenced Level Rear Yard: Floor Plan: Lovely Traditional Family Plan. Walkout To Rear Deck From Kitchen. Basement With Walkout To Garage & Separate Man Door. Original Builder Plans Available. Good To Know: Gas Fireplace In Spacious Rec-Room. Workshop In Basement Could Be 4th Bedroom. Some Windows Have Been Updated In 2001. Shingles Updated In 2015. Garage With Work Bench. Well Cared For By The Current And Long Term Owner Of This Home.
Central Vac
S5989963
Detached, Bungalow-Raised
1100-1500
11
3
2
1
Attached
4
31-50
Fin W/O
N
Alum Siding, Brick
Baseboard
Y
$2,485.66 (2022)
< .50 Acres
114.00x47.50 (Feet)
